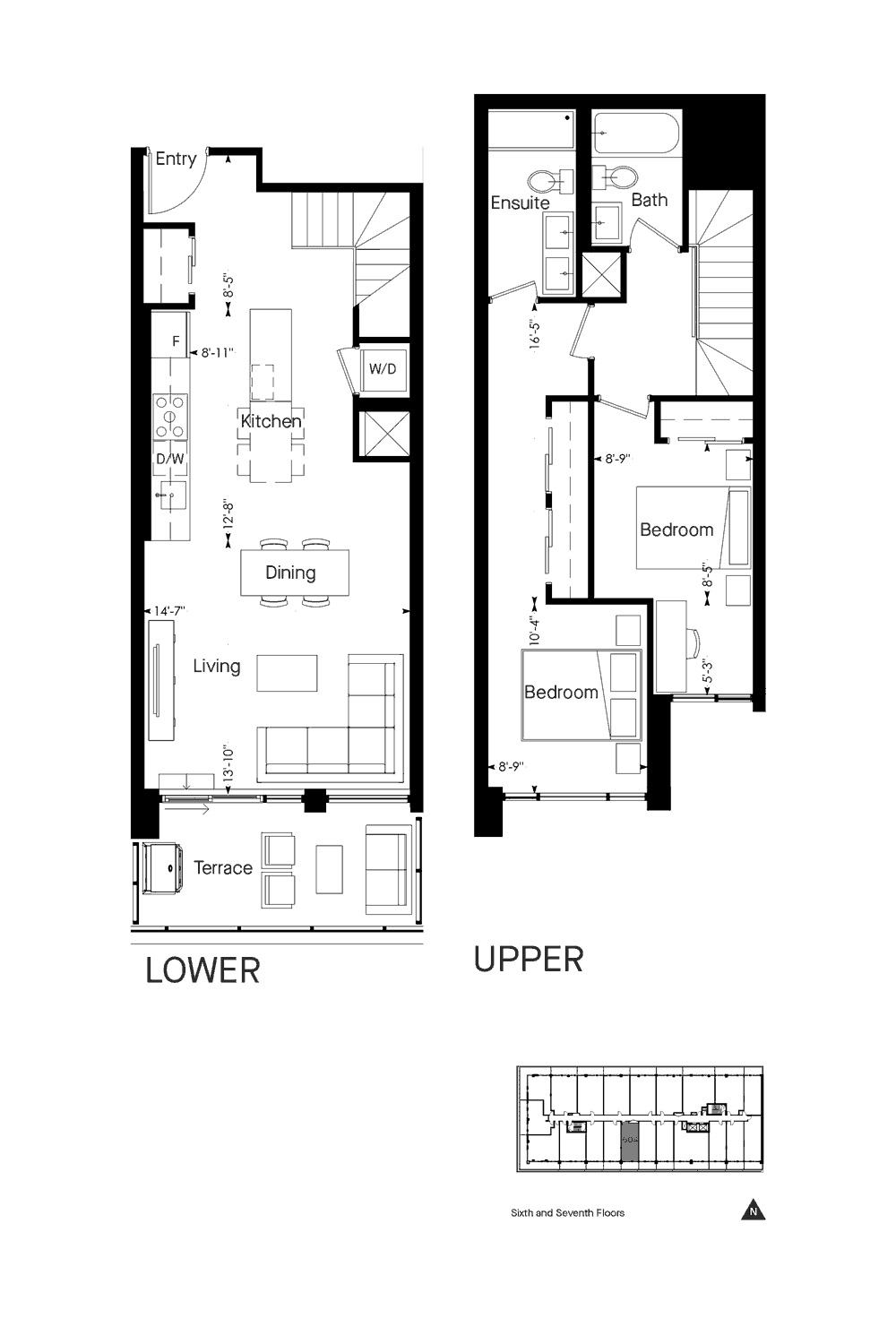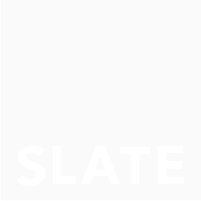Floor Plans
Floor Plans
Living at Junction House means living without compromise. Select your desired unit type(s) and see the plans.
One Bedroom
JH_1B_G
One Bedroom
962-971 Total Sq. Ft. | 809-818 Sq. Ft. and 153 Sq. Ft. Balcony
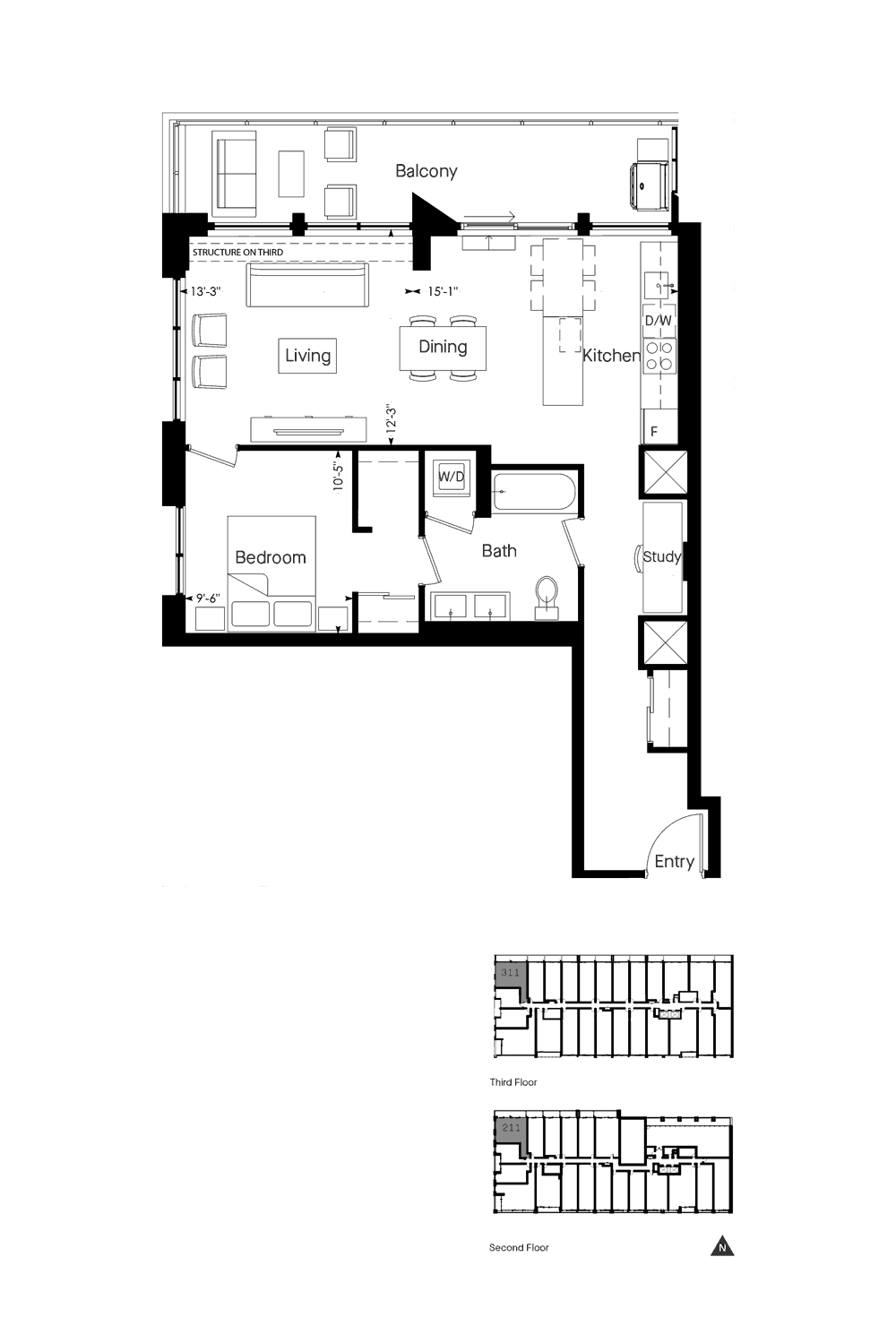
JH_1B_K
One Bedroom
837 Total Sq. Ft. | 749 Sq. Ft. and 88 Sq. Ft. Balcony
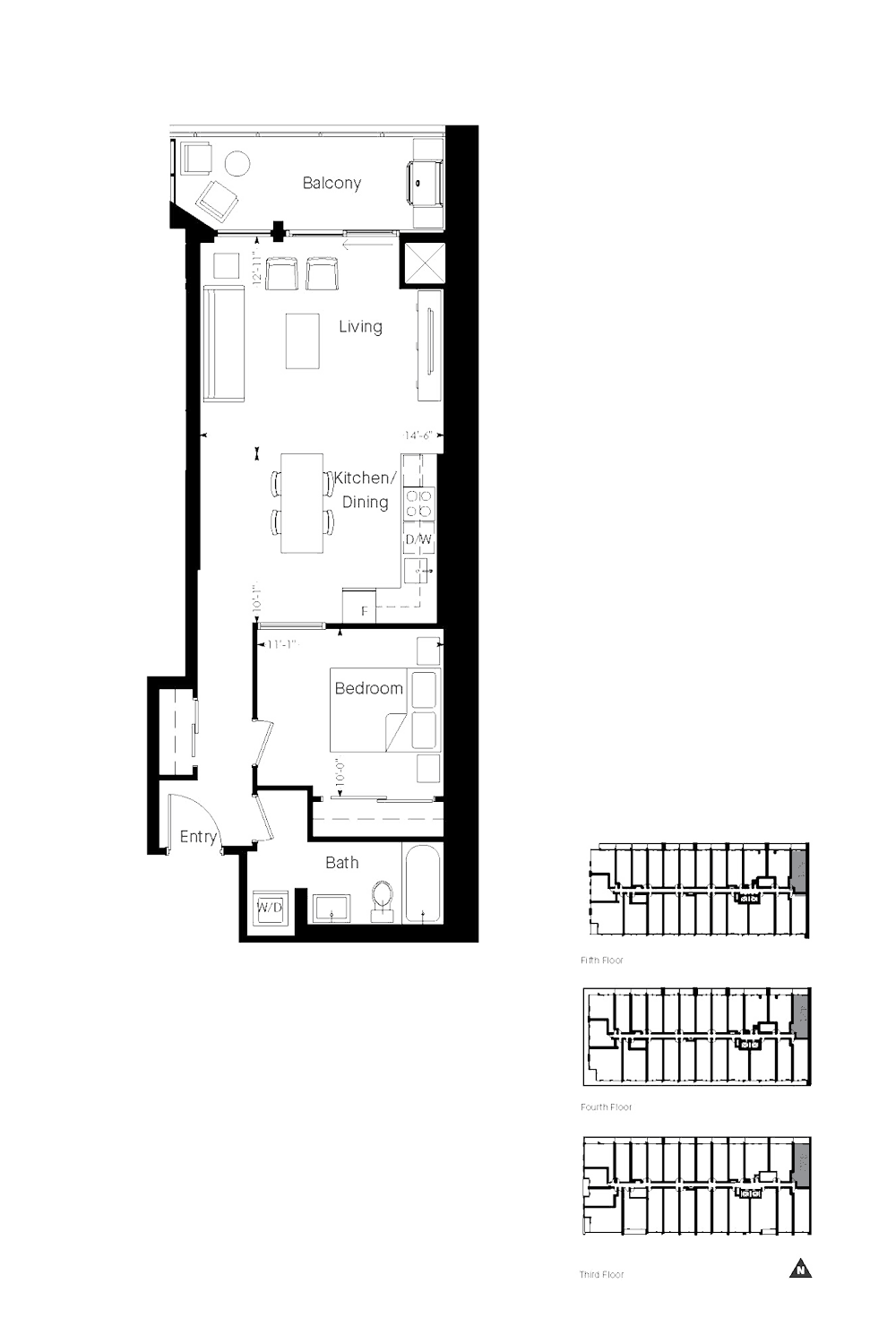
One Bedroom and Den
JH_1D_H
One Bedroom and Den
900 Total Sq. Ft. | 900 Sq. Ft. and Juliet Balcony
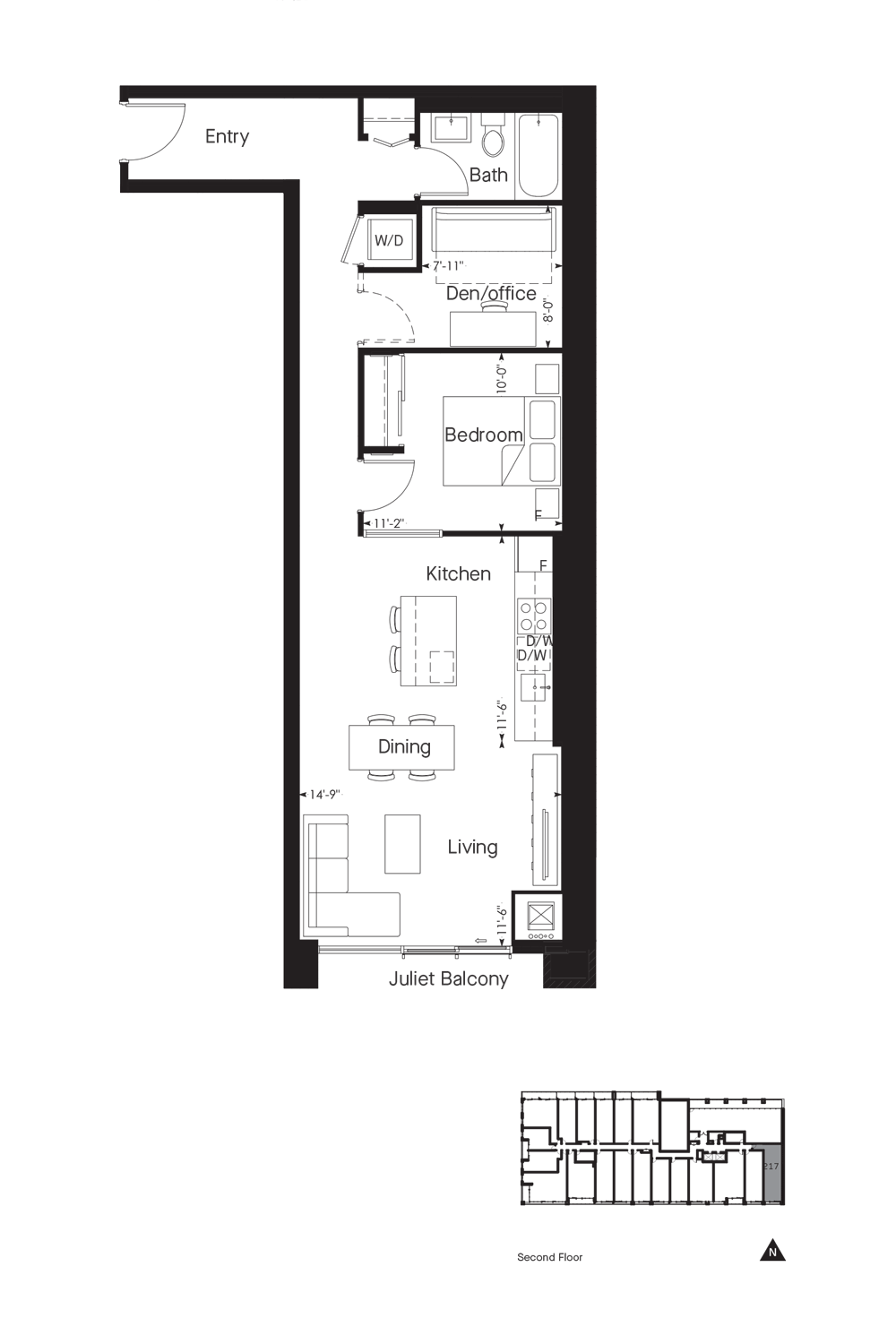
JH_1D_C2
One Bedroom and Den
877 Total Sq. Ft. | 751 Sq. Ft. and 126 Sq. Ft. Balcony
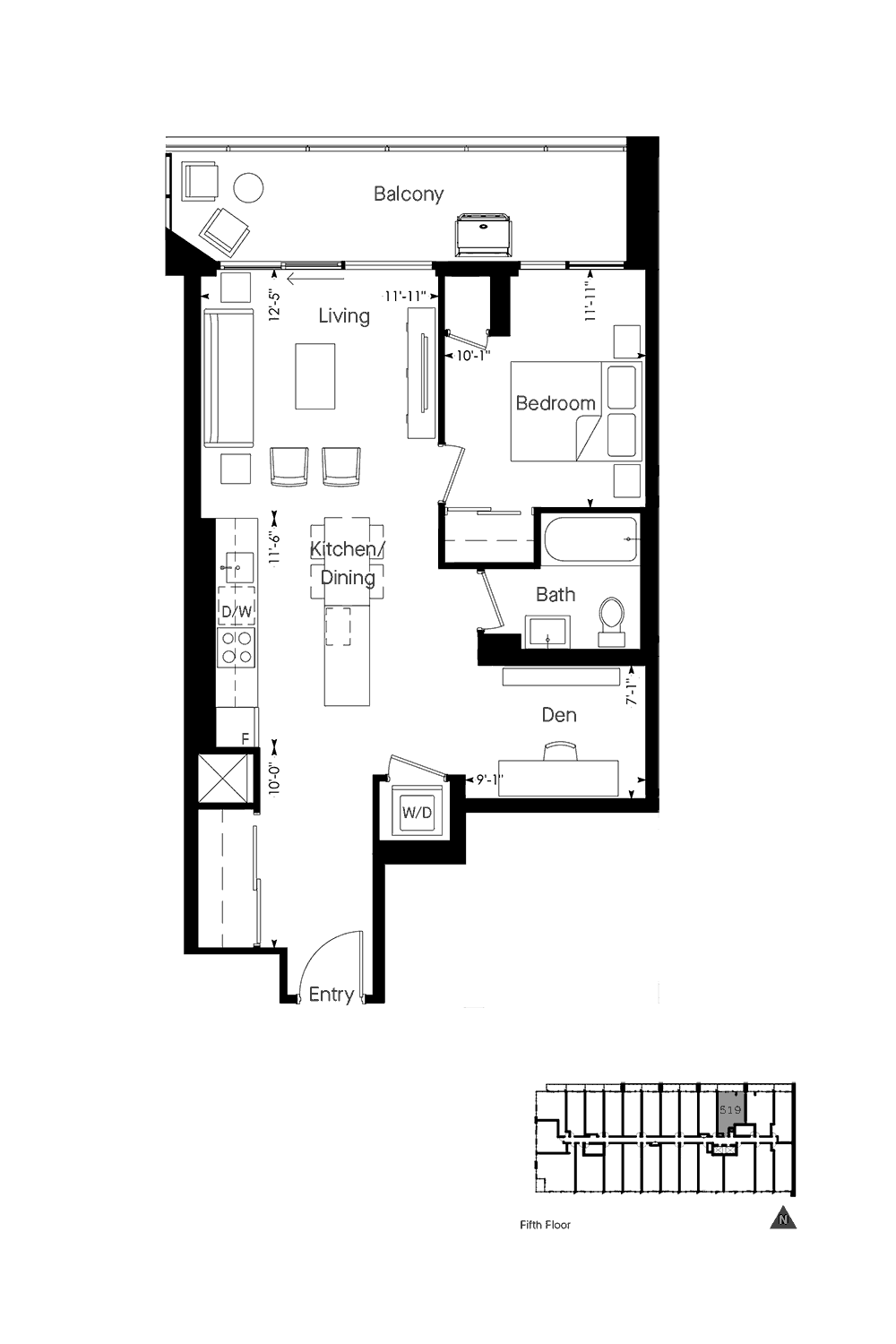
Two Bedroom
JH_2B_B
Two Bedroom
1040 Total Sq. Ft. | 972 Sq. Ft. and 68 Sq. Ft. Balcony
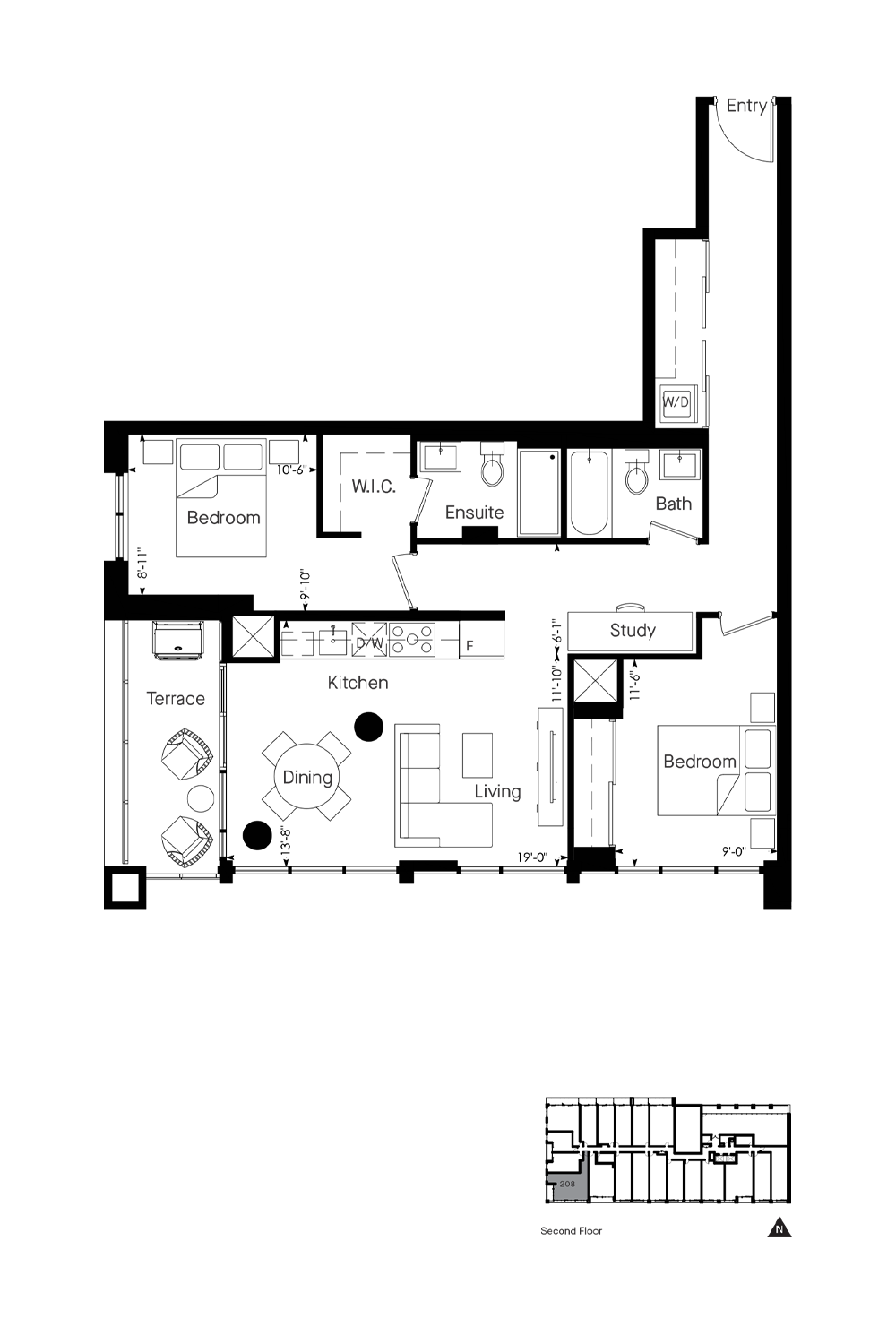
JH_2B_R2
Two Bedroom
1107 Total Sq. Ft. | 910 Sq. Ft. and 197 Sq. Ft. Terrace
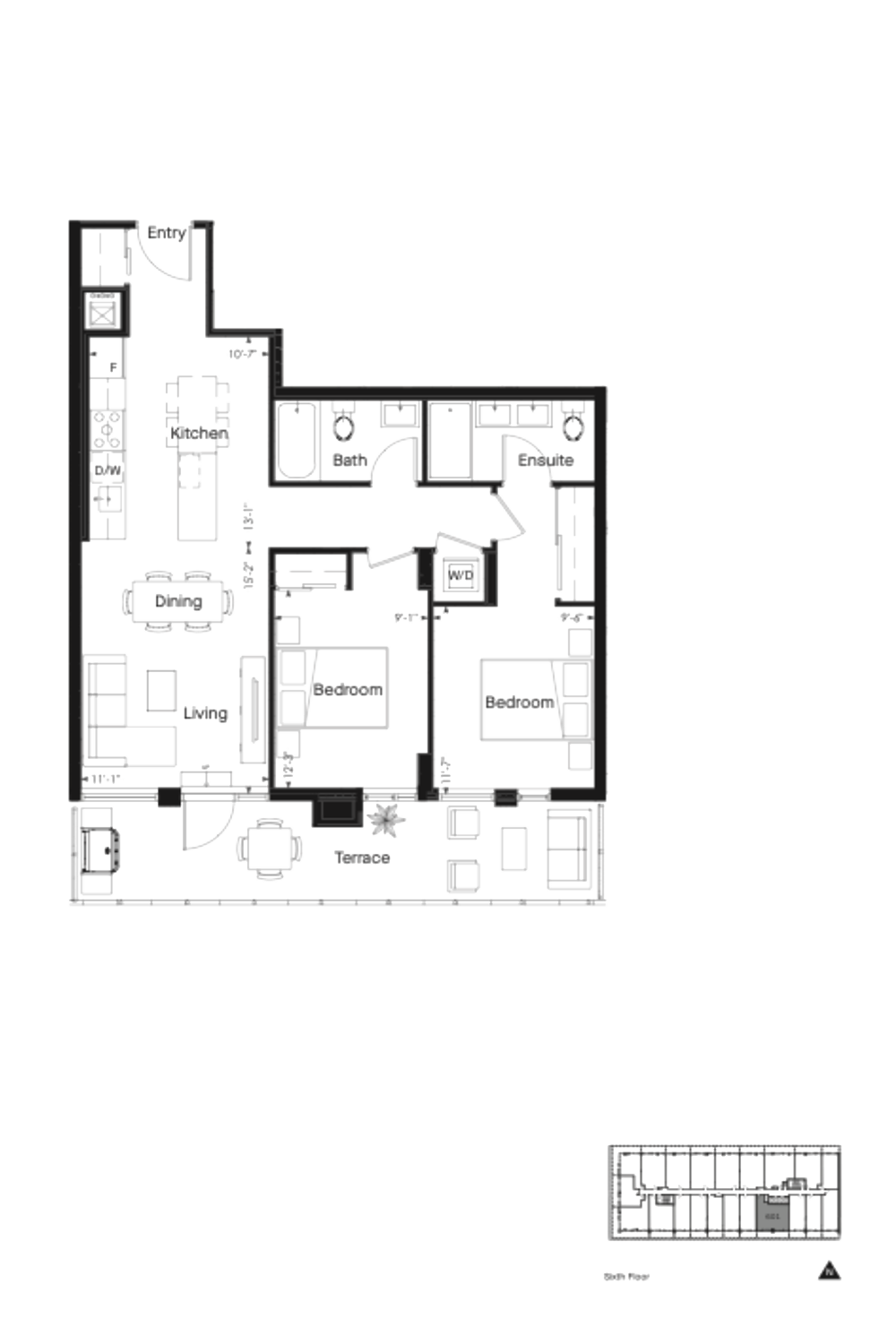
JH_2B_R3
Two Bedroom
856 Total Sq. Ft. | 856 Sq. Ft. and Juliet Balcony
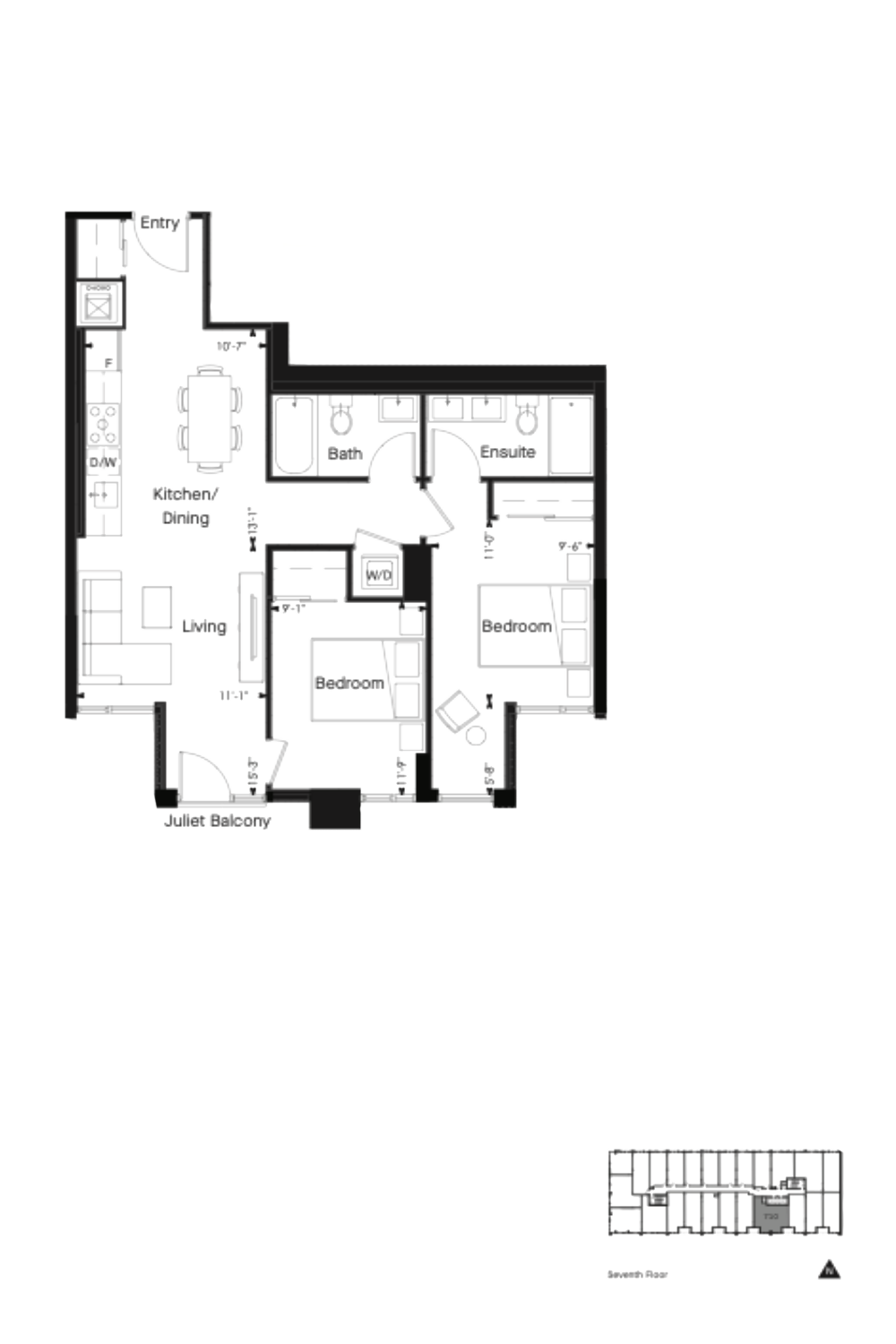
JH_2B_V
Two Bedroom
1083 Total Sq. Ft. | 995 Sq. Ft. and 88 Sq. Ft. Terrace (8th) / Balcony (9th)
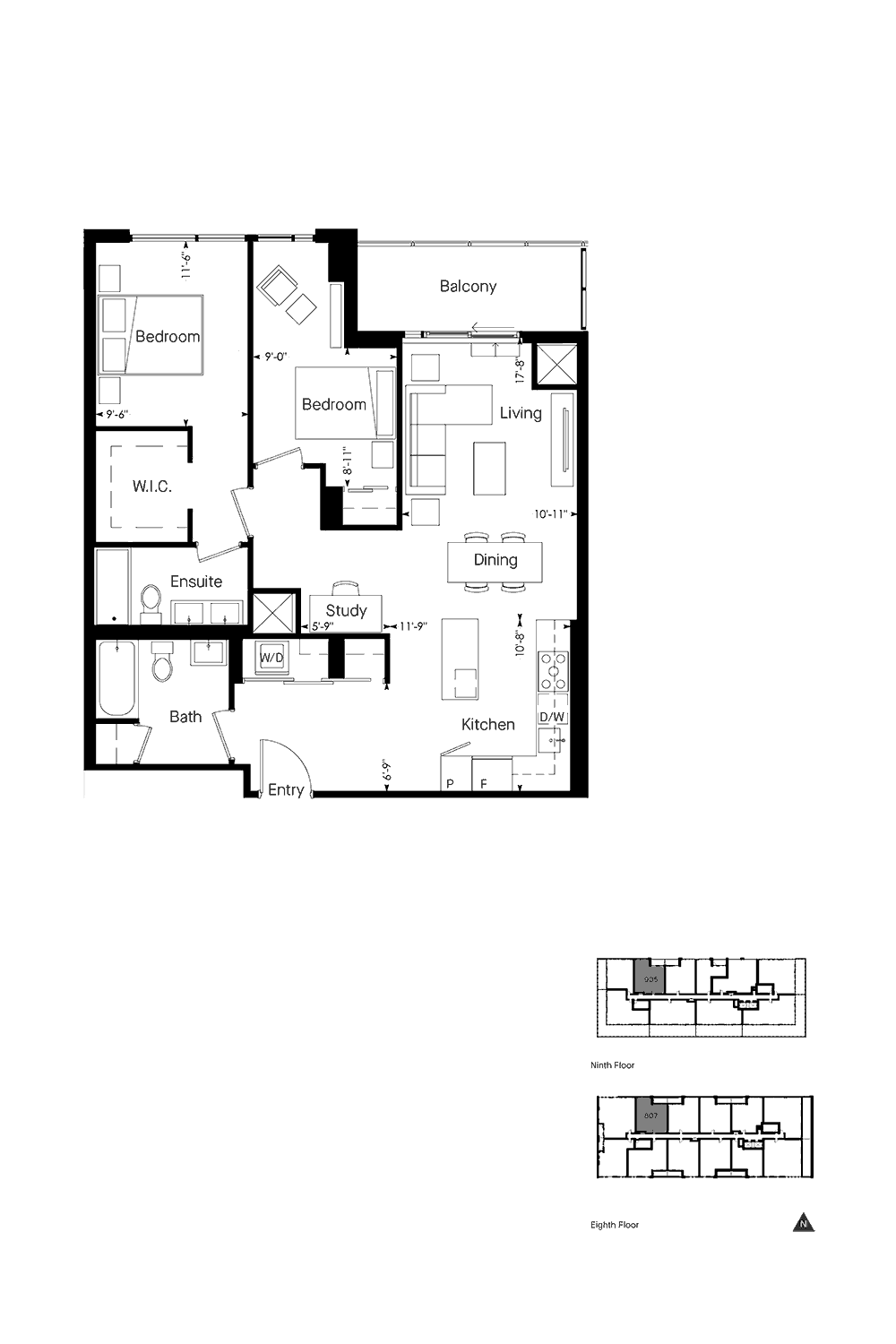
JH_2B_V2
Two Bedroom
1099 Total Sq. Ft. | 1011 Sq. Ft. and 88 Sq. Ft. Terrace (8th) / Balcony (9th)
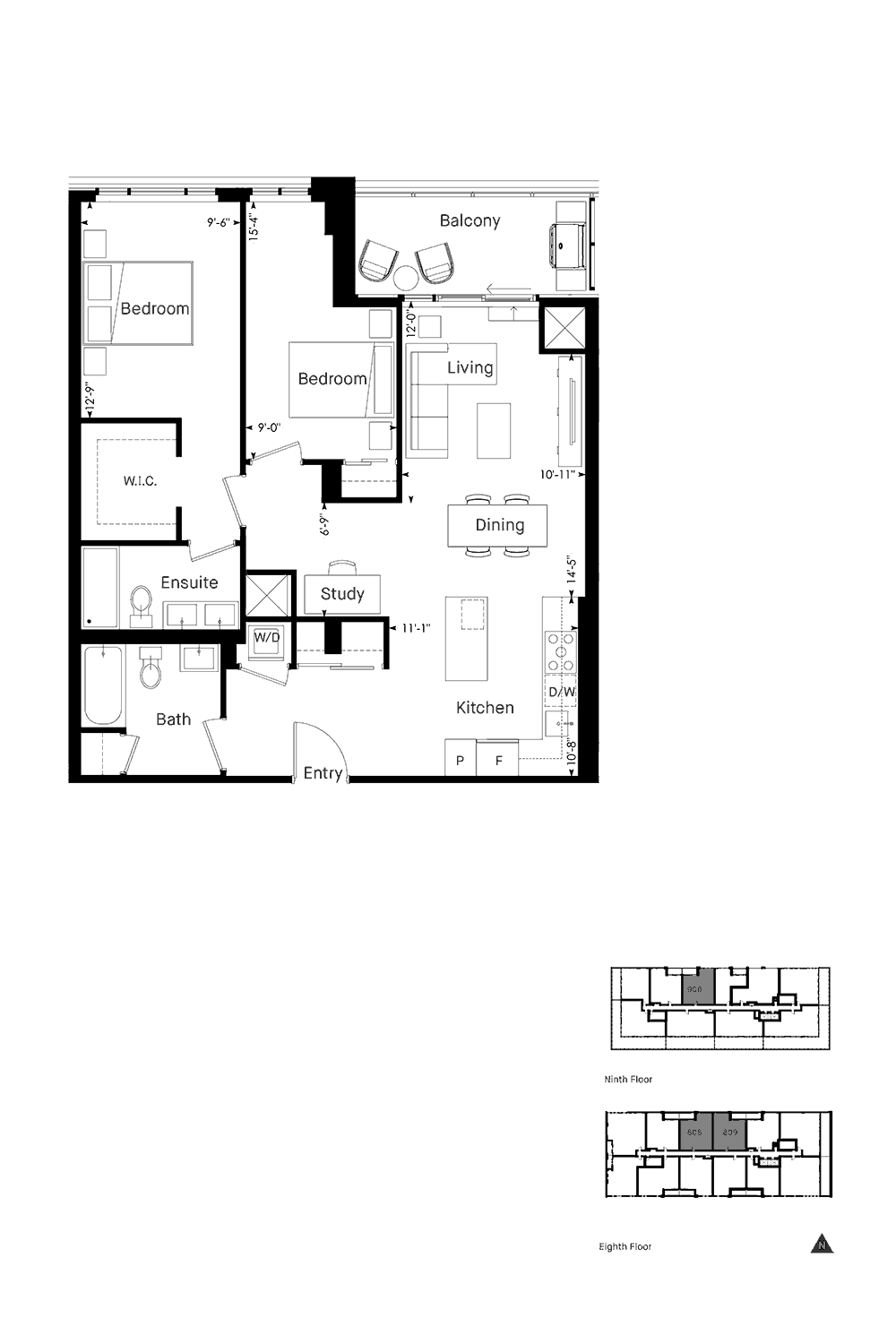
Two Bedroom and Den
JH_2D_E
Two Bedroom and Den
1045 Total Sq. Ft. (4th) | 945 Sq. Ft. and 100 Sq. Ft. Terrace (4th) 946 Total Sq. Ft. (5th) | 946 Sq. Ft. and Juliet Balcony (5th)
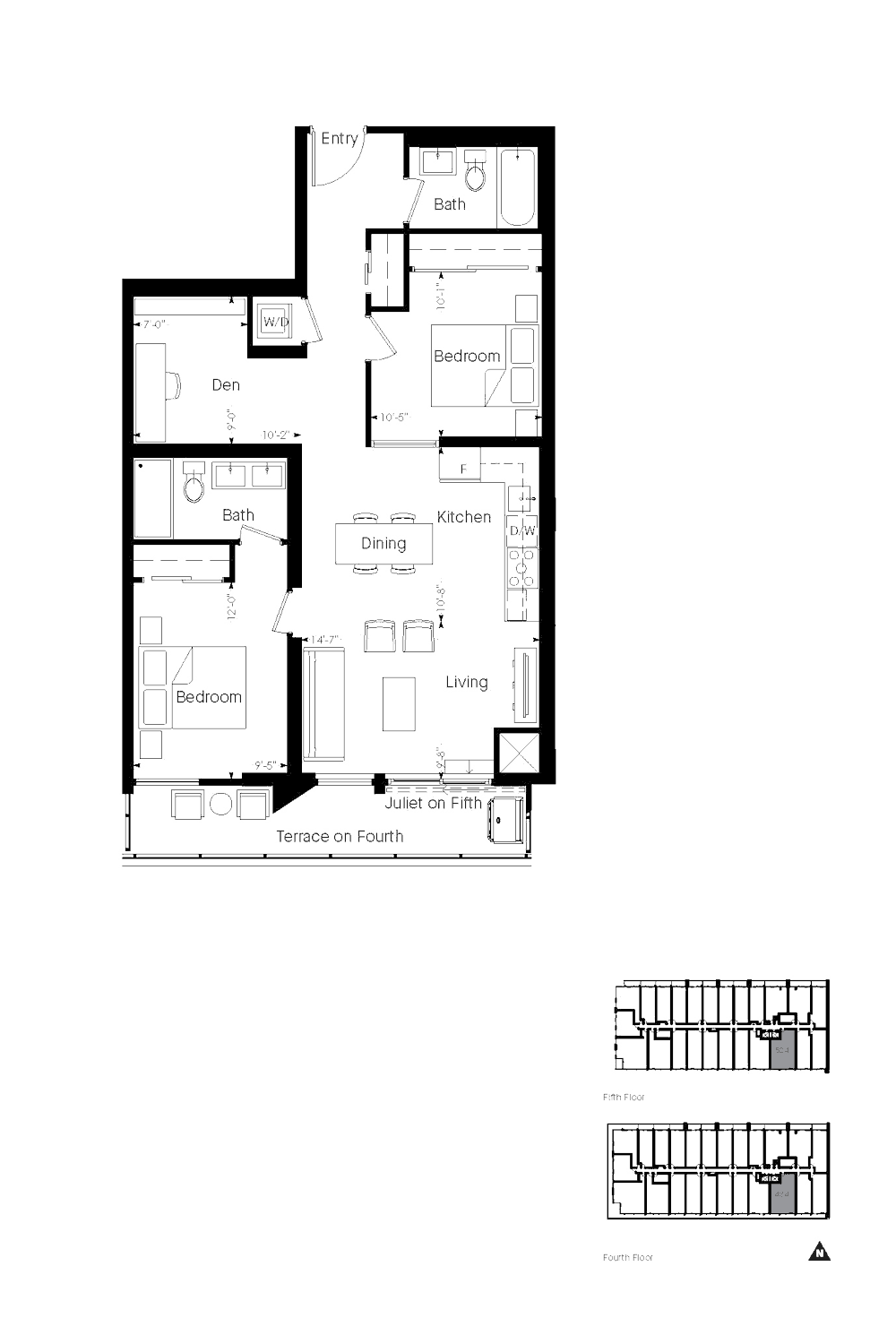
Three Bedroom
JH_3B_I
Three Bedroom
2325 Total Sq. Ft. | 1297 Sq. Ft. and 1028 Sq. Ft. Terrace
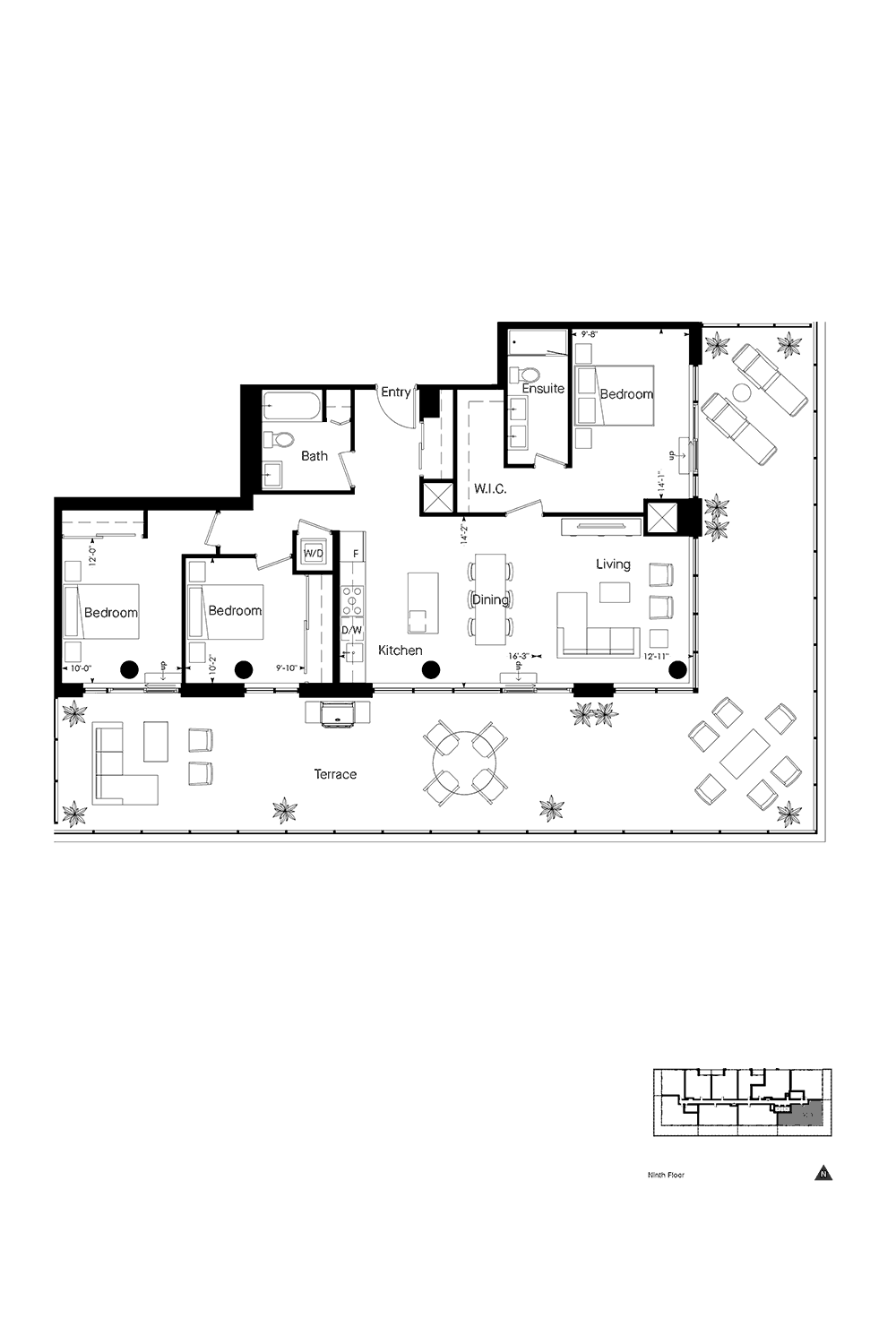
Three Bedroom and Den SOLD OUT
SOLD OUT
SOLD OUT
The House Collection
JH_2B_H1
Two Bedroom
1236 Total Sq. Ft. | 1134 Sq. Ft. and 102 Sq. Ft Terrace
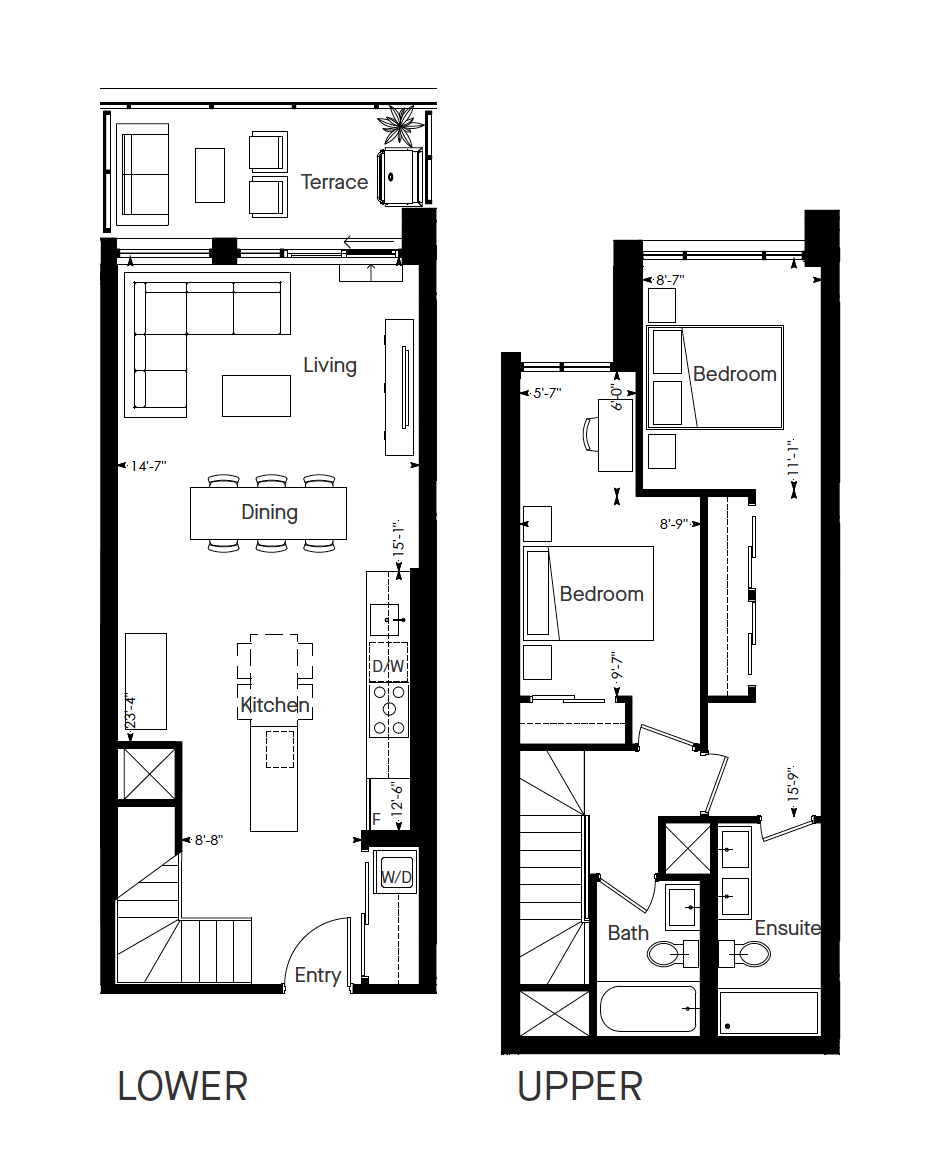
JH_2B_H3
The House Collection
1518 Total Sq. Ft. | 1366 Sq. Ft. and 152 Sq. Ft. Terrace
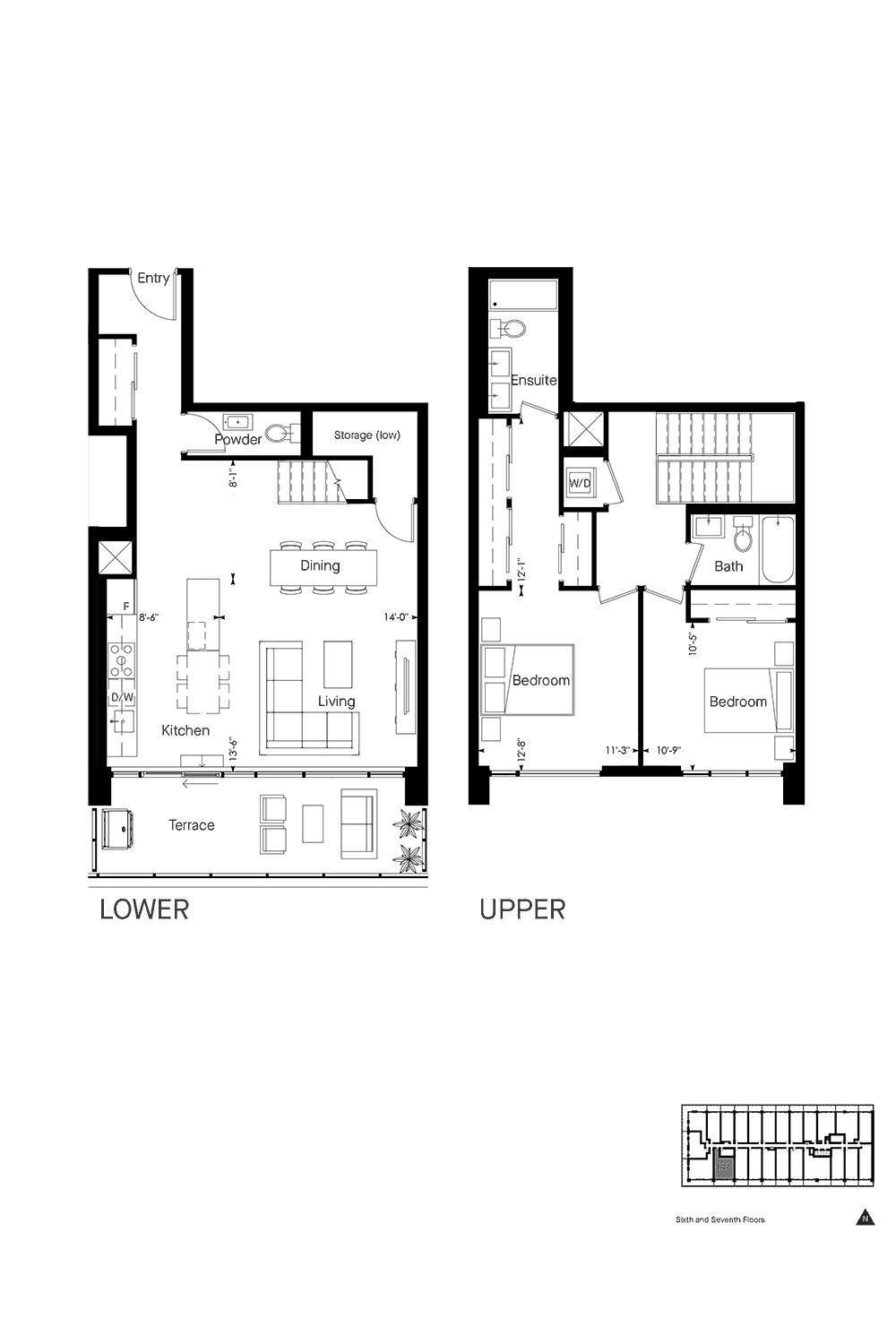
JH_2B_H2
The House Collection
1223 Total Sq. Ft. | 1121 Sq. Ft. and 102 Sq. Ft. Terrace
